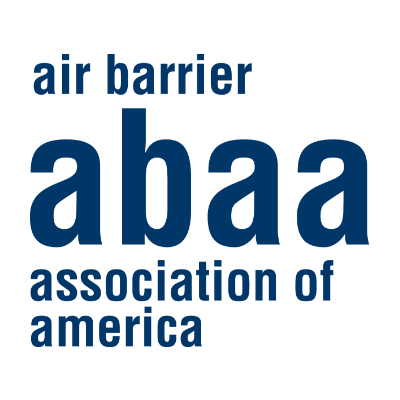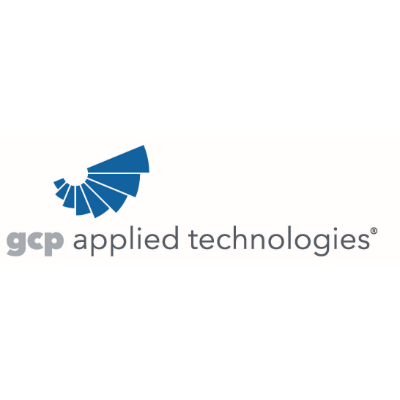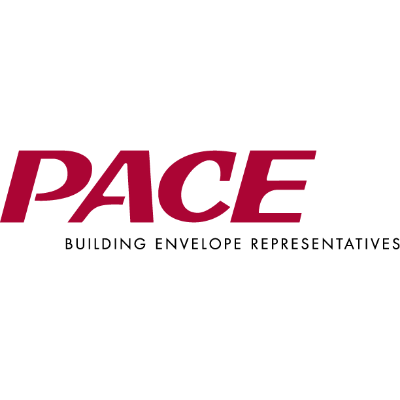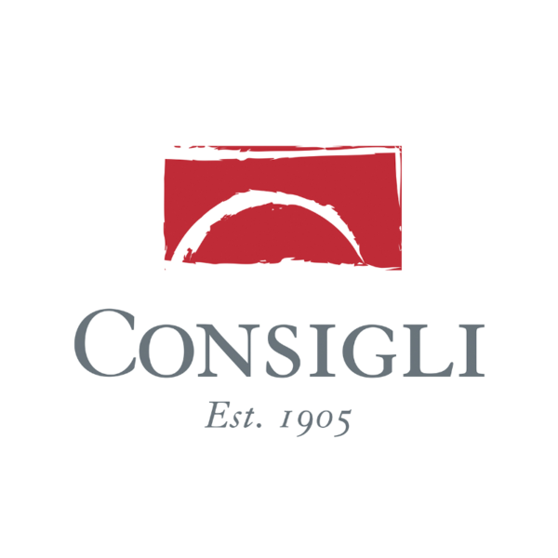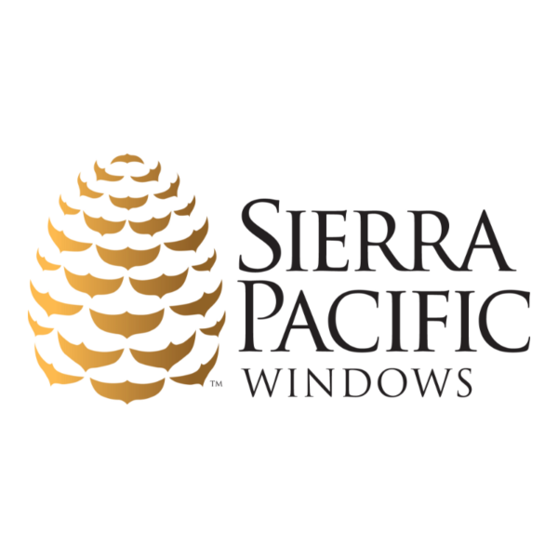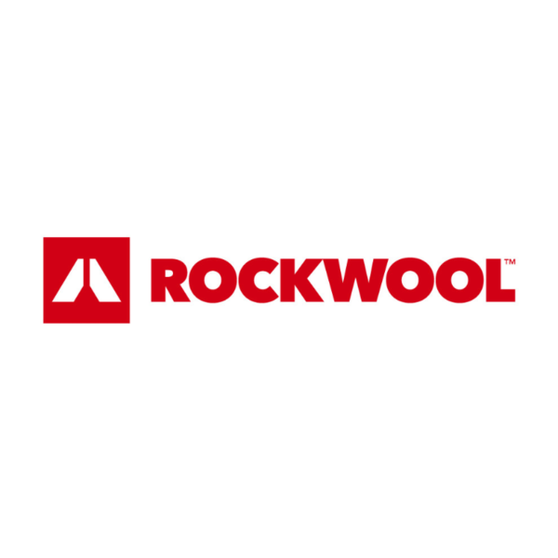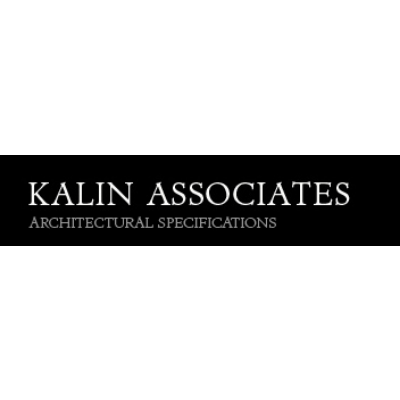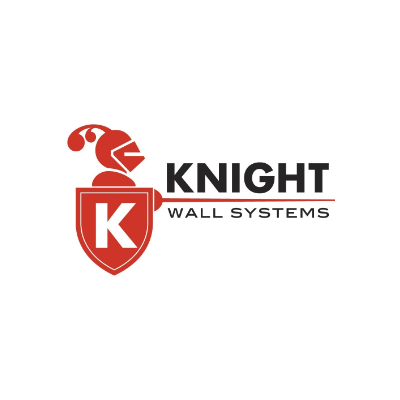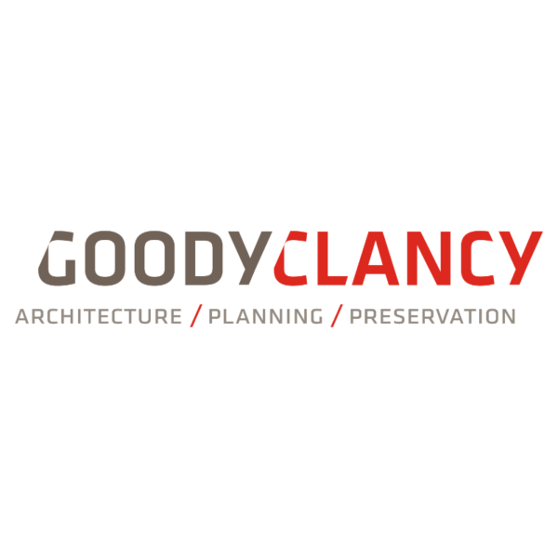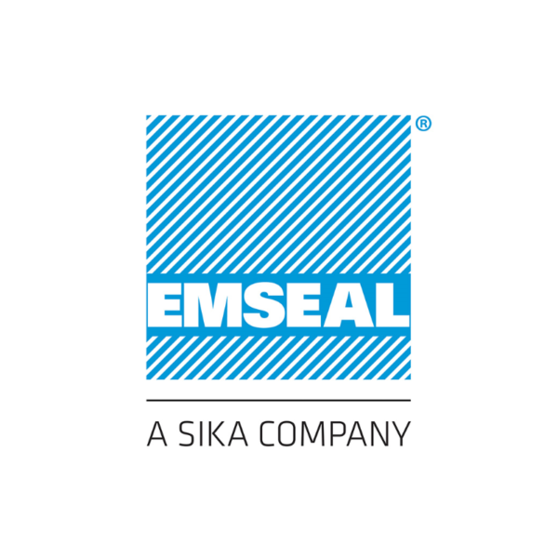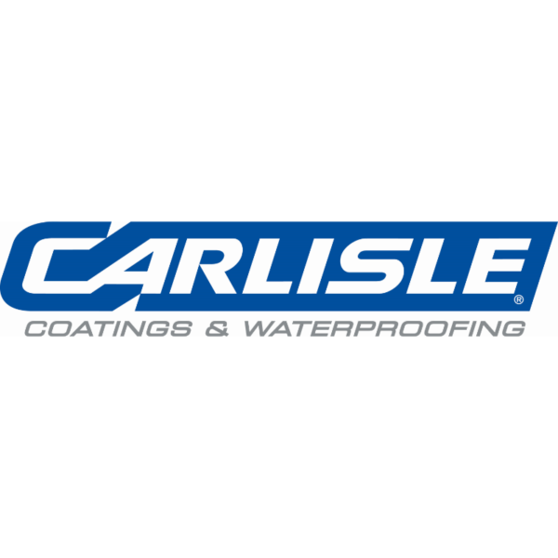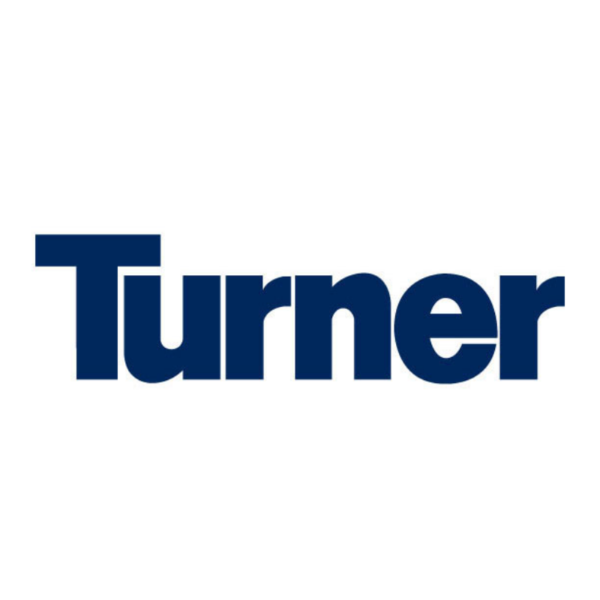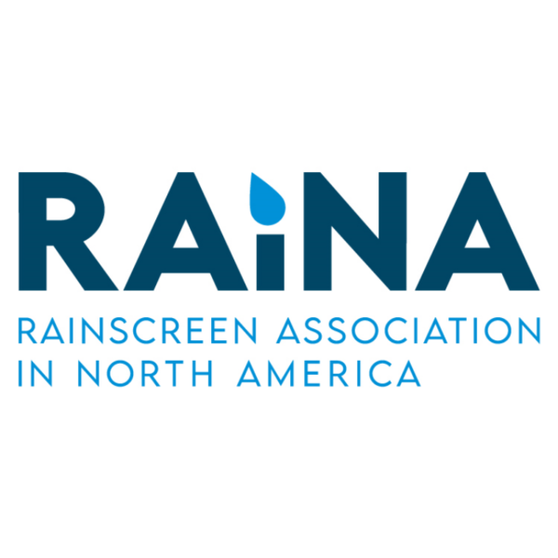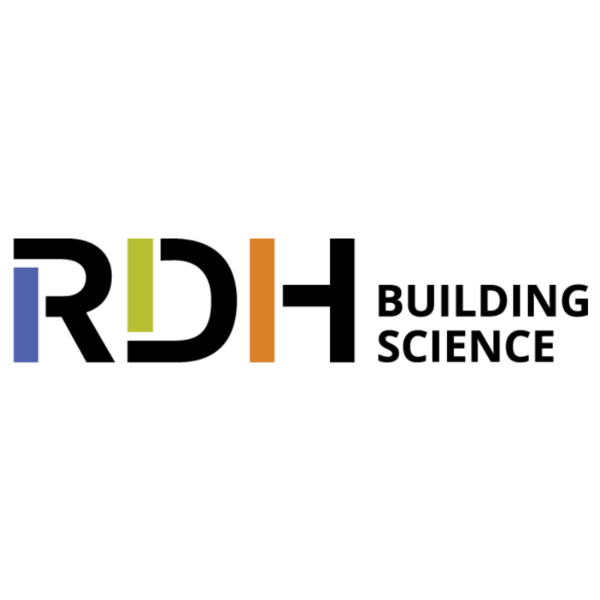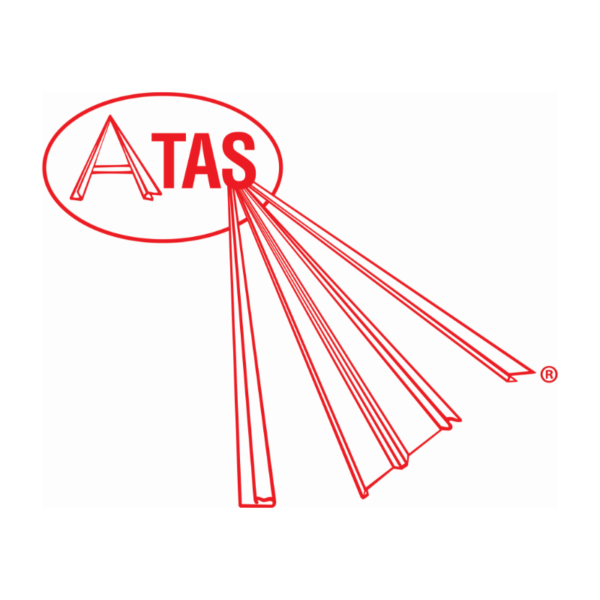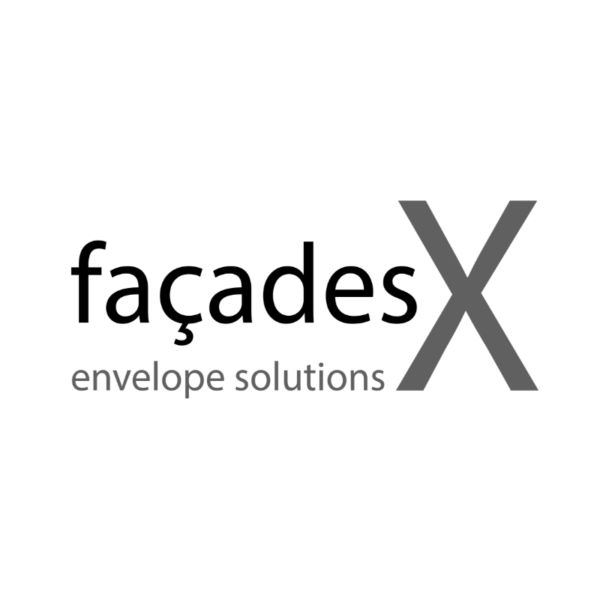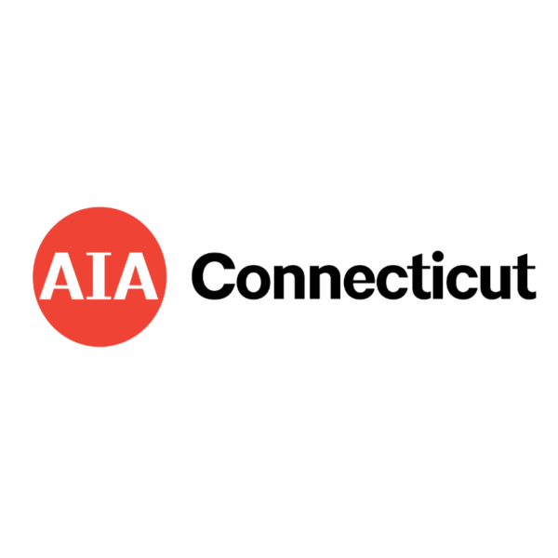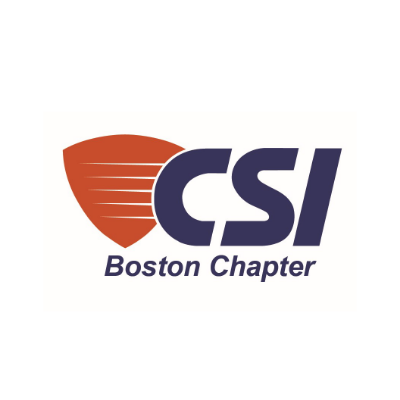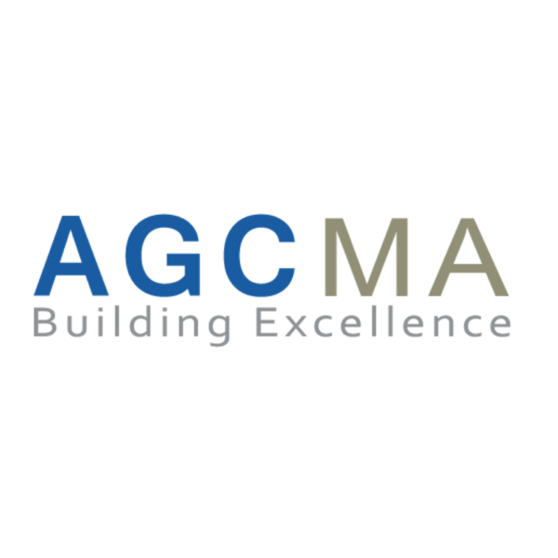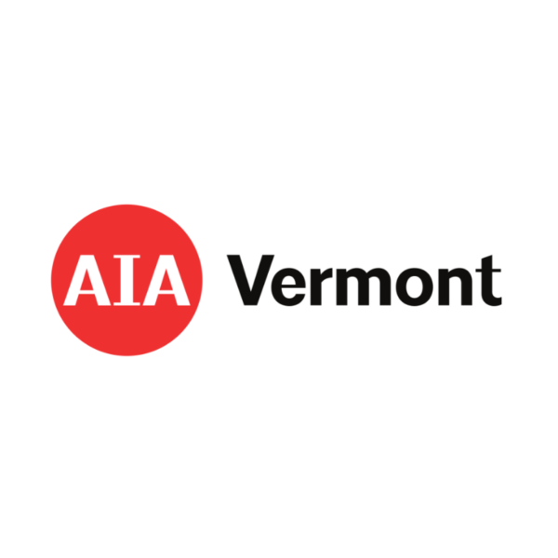2021 Symposium Schedule
Wagdy Anis Symposium On Building Science
Looking for information on the 2021 conference?
Back to Symposium PageDay One | September 22 | 9:00 AM - 5:00 PM
- 9:00 AM - 10:00 AM | Opening Remarks & Keynote
- 10:30 AM - 11:30 AM | Session 1: Air Leakage Control: History, Codes & Standards, Materials, and Construction
- 11:30 AM - 12:00 PM | Interdisciplinary Breakout Groups
- 12:00 PM - 1:00 PM | Lunch
- 1:00 PM - 2:00 PM | Session 2: The Interrelationship of HVAC Systems, Enclosure Air Barrier Systems, and Indoor Air Quality
- 2:30 PM - 3:30 PM | Session 3: Building Science Considerations for HVAC and Enclosure Interaction and High Performance Buildings
- 4:00 PM - 5:00 PM | Session 4: Mass Timber Curtainwall: A Case Study of the Smith Neilson Library
Day Two | September 23 | 9:00 AM - 3:30 PM
- 9:00 AM - 10:00 AM | Session 5: Rethinking New and Existing Wall Exteriors: Recent Research
- 10:30 AM - 11:30 AM | Session 6: Implementing a High-Performance Building Enclosure for Existing Healthcare Facility
- 11:30 AM - 12:00 PM | Interdisciplinary Breakout Groups
- 12:00 PM - 1:00 PM | Lunch
- 1:00 PM - 2:00 PM | Session 7: Positive Energy from Positive Change: Achieving High Performance in Affordable Housing
- 2:30 PM - 3:30 PM | Session 8: Energy Code Documentation for Achieving High-performance Building Enclosures and Commissioning to Achieve Durability
Reception @ BSA Space
The in-person reception will be held on September 23, 2021 from 5:00 pm - 8:00 pm at BSA Space, located at 290 Congress Street.
Closing remarks will be offered by Wei Lam. Tickets include food, building enclosure-themed beverages, and a raffle entry! 5 attendees will be selected randomly, winners will receive $100 to donate to a non-profit of their choice.
BSA COVID-19 Health and Safety Guidelines
The safety and comfort of our guests is our number one priority, please ensure to review and adhere to our Health and Safety Guidelines for all BSA-sponsored meetings and events here.
Day One
Welcoming Remarks & Keynote Speaker
Welcome Remarks will be offered by the Symposium Committee.
Keynote: Son of an architect: Mentor, Teacher, Sage
From working as an intern in his firm to advising on implementing groundbreaking technologies at a pivotal moment in implementing the Massachusetts Energy Code, hear about how Wagdy influenced and shaped the trajectory of his son’s career and professional development.
Sherif Anis FAIA NCARB RIBA
Director of Design & Planning at LEAD Development and Executive Director & Past President at AIA Middle East
Sherif is an architectural generalist with 30+ years’ diverse experience in the USA, UK and the GCC. Since 2007 Sherif has been actively involved in projects in both Abu Dhabi and Saudi Arabia. With a keen focus on design and design management, Sherif has a proven track record of developing innovative, cost-effective designs in architecture, interior design, and urban planning. His high-profile project portfolio consists of large, mixed-use commercial/residential projects, corporate headquarters, hotels, university campuses and buildings, extensive multi-use developments, major educational projects, and contemporary residences; all of which incorporate qualities that make projects successful, attractive, sustainable, and livable.
An award-winning and published designer, Sherif is a regular speaker, panelist, and chairperson at regional conferences and for design award juries. He has been ranked #68 in the ‘Power 100 most influential people in the GCC’s construction industry. A founding member of the American Institute of Architects’ Middle East Board of Directors, Sherif is the chapter’s Executive Director and has served as Treasurer, Secretary, Vice President and President and is a registered architect in the State of Massachusetts.
Sherif holds a Bachelor of Architecture from New York’s Syracuse University School of Architecture.
Session 1: Air Leakage Control: History, Codes & Standards, Materials and Construction
1 LU/HSW AIA credit available
Air leakage control is an integral to the durability and energy efficiency of buildings. Because of the importance of air leakage control, multiple standards and code requirements have been developed to ensure that air leakage control is effectively employed. These include material and assembly specifications, as well as whole building testing and leakage site diagnostic tests. In this two-part session, Theresa Weston will tell the story of the development of code requirements from early non-specific mentions of air leakage control to the current requirements with specific criteria. The air leakage criteria in the International Energy Conservation Code (IECC), ASHRAE 90.1 and ASHRAE 189.1/International Green Construction Code (IgCC) will be discussed. This presentation will also describe the development of whole building testing as it evolved from a research tool to a performance validation method. Additionally, a preview of possible future code and standards development will be provided. Building on this, Brian Carey, Christopher Moore, and Greg Wiatrek will present a case study on a recently completed multi-story office building 4X tighter than the code requirement. They will discuss the planning, materials selection, installation, inspection, and whole building testing that were employed to deliver a very airtight building envelope.
1A. The Evolution of Air Leakage Control Codes and Standards
Dr. Theresa Weston
Dr. Theresa Weston is a building science consultant focusing on building enclosure durability and energy efficiency. Theresa started The Holt Weston Consultancy in November 2020. Prior to starting her company, Dr. Weston was a DuPont Laureate with Dupont Safety and Construction. Theresa has a BS in Chemical Engineering from the Massachusetts Institute of Technology and an MS and PhD from the California Institute of Technology. She is active with industry standard and code development activities including ICC, ASTM and ASHRAE. She is a past chair of ANSI/ASHRAE/IES Standard 90.2-2018, Energy-Efficient Design of Low-Rise Residential Buildings and chairs ASTM E06.41 the Performance of Buildings Subcommittee on Air Leakage and Ventilation.
1B. Case Study: How an Office Building was Built 4X Tighter than Code
Brian Carey CSI-CDT IIBEC-REWO
Brian has worked for Carlisle Coatings & Waterproofing for 17 years, where he serves as the company’s Air Barrier Product Manager. Brian has worked in the coatings, sealants and adhesives business for 27 years. He holds a Bachelor of Science degree in Chemical Engineering from the University of Michigan. He is a member of the Air Barrier Association of America “ABAA” and the International Institute of Building Envelope Consultants “IIBEC”. Over the years, Brian has led the launch of many air barrier products, has supported the installation of millions of square feet of air barrier, and has contributed to the development of many air barrier standards.
Christopher Moore
Christopher Moore as worked for Carlisle Coatings & Waterproofing “CCW” for 5 years, where he serves as the company’s South Texas Territory Manager. Chris holds a Bachelor of Science degree in Accounting from Hofstra University. After working for 16 years in the financial sector, Chris joined the construction industry by taking on his current role with CCW. He runs one of the biggest markets for CCW, where he has produced consistent growth and is a valued resource by his customers.
Greg Wiatrek
Greg Wiatrek has worked for Alpha Insulation & Waterproofing, Inc for 23 years. He currently serves as the Director of Sales for the San Antonio, Texas Branch. Greg attended the University of Texas-San Antonio where he earned a Bachelor of Business Administration in Management in Building Development. He is a member of ABAA and is the current president of the Construction Industry Advisory Council for the Department of Construction Science at UTSA. Greg has been involved with hundreds of projects in San Antonio and South Texas throughout his years at Alpha.
Session 2: The Interrelationship of HVAC Systems, Enclosure Air Barrier Systems, and Indoor Air Quality
1 LU/HSW AIA credit available
Society’s awareness of the role the built environment plays on indoor air quality has greatly increased in the wake of the COVID-19 pandemic, prompting interest by many different professionals, including employers, owners and commercial real estate entities. In turn, industry organizations, such as the American Society of Heating and Refrigerating and Air-Conditioning Engineers (ASHRAE) continue to refine guidelines for design, construction, and operations professionals. Guidance impacts airflow strategies, pressurization control, as well as temperature and humidity controls, all of which have direct impacts on the building enclosure. One notable consideration is related to elevating the interior humidity. However, an existing enclosure may not have been designed or constructed to accommodate such an operational change without the potential risk of condensation depending on the location and climate. Additionally, a poor performing enclosure can limit the success of mechanical interventions. This presentation will discuss the related highlights from recent research, as well as considerations for design, renovation, commissioning, and operation. Perspectives from enclosure design professionals, as well as mechanical engineers will be provided.
Sarah K. Flock CDT AIA
Sarah K. Flock CDT AIA is a Principal at Raths, Raths, and Johnson (RRJ). She has more than 20 years of architectural experience in water/moisture intrusion investigations, repair design, and field testing of distressed structures, nonperforming buildings, and material systems. Specializing in building enclosure assessment, Flock has performed hygrothermal modeling to analyze a wide range of projects involving various types of building materials and systems. Her experience has involved peer review of building enclosures and assemblies to ensure the designs meet codes and standards for energy efficiency and environmental performance. Flock is the co-chair of the research committee, co-vice chair of the executive committee, and on the board of directors for the Air Barrier Association of America (ABAA). She can be contacted at [email protected].
Andrew Dunlap AIA CDT LEED AP NCARB
Andrew Dunlap AIA CDT LEED AP NCARB is a leader of the building technology studio at SmithGroup. His primary work experience is in the analysis and development of exterior building enclosures including roofing, skylights, windows, curtain walls, rainscreen/cavity walls, and waterproofing. Dunlap regularly participates in reviewing and validating existing and new building enclosures for airtightness, thermal performance, energy efficiency, and condensation resistance. Dunlap is the co-chair of ABAA research committee, co-vice chair of the executive committee, and is a member of the board. He can be reached at [email protected].
George Karidis PE LEED BD+C
George Karidis PE LEED BD+C is a Vice President and Design Director for SmithGroup, specializing in high-technology facilities and low-entropy engineering design for four decades. He is a member of ASHRAE, the International Institute for Sustainable Laboratories, and the Engineering Society of Detroit, and serves on Lawrence Tech’s Architectural Engineering Advisory Board. George co-authored the SmithGroup whitepaper, “Climate-Informed Increases in HVAC Relative Humidity May Help Fight COVID-19 and other Pandemics,” cited by ASHRAE and others for climate visualization tools and building enclosure considerations. His innovative designs have received two ASHRAE Technology Awards and one US Patent. He can be reached at [email protected].
Dan McJacobson PE LEED BD+C
Dan McJacobson PE LEED BD+C is a Senior Project Engineer at Raths, Raths, and Johnson (RRJ). He has over 15 years of mechanical and forensic engineering experience with expertise in energy services. His experience includes feasibility studies, building assessments, energy audits, commissioning services and forensic engineering. More recently, Dan has performed COVID mitigation building walkthroughs and has supported design and installation efforts associated with indoor air quality improvement and high-performance building consulting. He has led commissioning efforts to improve operation on existing and new HVAC systems to identify and correct operations problems or to ensure the systems are performing as designed. Prior to RRJ, he gained experience with a local engineering firm and a European manufacturer, where he specialized in high-efficiency data center design. He can be reached at [email protected].
Session 3: Building Science Considerations for HVAC and Enclosure Interaction and High Performance Buildings
1 LU/HSW AIA credit available
Several aspects of heat, air and moisture transport within a building and through the building enclosure will be explored in this session. Paul Totten will analyze the importance of building enclosure interaction with system furniture, structure layout, and HVAC systems when making people comfortable in a range of spaces. This talk will cover the aspects of heat, air, and moisture transfer that impact our built environment, and the interaction of HVAC with interior spaces, enclosure systems, and people. The speaker will use examples from several projects to identify the concerns and practical solutions that can be implemented to improve a person’s comfort within interior spaces. Sarah Rentfro will then discuss how requirements for designers to account for thermal bridges in building enclosure design are being incorporated in energy performance standards such as those found in Passive House, regional building codes including the 2020 NYC Energy Conservation Code and the 2017 DC Energy Conservation Code.. This presentation will provide an overview of some of the more recent developments regarding energy standard and building code requirements associated with thermal bridging and various methodologies used to evaluate thermal bridges in building enclosure design.
3A. Building Physics of HVAC Interaction with Building Enclosure Systems and People
Paul E. Totten PE LEED AP
Paul E. Totten is a Vice President at WSP and leads the Building Enclosures Division. He has over 24 years of experience in the fields of structural engineering, building enclosure design and commissioning, and building science. He has concentrated his expertise on the evaluation and analysis of heat, air, and moisture transfer, and the cumulative effect these elements have on building components and building operation. He is past co-chair of the Washington, DC AIA/NIBS Building Enclosure Council, a member of NIBS, ASHRAE, and USGBC and was a committee member of the National Institute of Building Sciences (NIBS) Guideline 3 – Exterior Enclosure Technical Requirements for the Commissioning Process. He is the past chair for NIBS Building Enclosure Technology and Environment Council (BETEC) Education committee
3B. Accounting for Thermal Bridges
Sarah Rentfro
Sarah Rentfro joined Simpson Gumpertz & Heger Inc.’s (SGH) Building Technology group in 2014. As a member of SGH’s building science practice group, she studies how building enclosures interact with the surrounding environment through heat, air, and water vapor transfer analysis and performance modeling of enclosure assemblies and their transitions. She also specializes in the design and integration of complex building enclosure systems including roofs, exterior walls, contemporary cladding assemblies, and fenestration with an emphasis on performance efficiency and constructability.
Session 4: Mass Timber Curtainwall: A Case Study of the Smith Neilson Library
1 LU/HSW AIA credit available
The Smith College Neilson Library project is a recently completed renovation, subtraction, and addition to the original 1909 Neilson Library building and its subsequent additions. The project had ambitious performance and sustainability goals that were realized in part by a custom designed mass timber curtainwall system. The creation of the curtainwall system took integrated effort; from design intent, to design assist, through construction, and ultimately to project completion. There were many hurdles along the way that took the full design and construction team to overcome. In the end the system and the project lived up to the aspirational vision and performance goals desired by Smith College, including a high level of airtightness as demonstrated by whole building air leakage testing. This session will explore the process that it took to create the curtain wall system, overcome the many challenges, and achieve the desired outcome.
Matthew Gifford AIA LEED AP
Matt Gifford is a Principal at Shepley Bulfinch, with a collaborative approach to the design process that has created highly sustainable, highly functional academic, library, and student life facilities. His clients include Smith College, Loyola University, and Johns Hopkins University, where he has shepherded a series of complex projects for one of the country’s leading research institutions. Matt is committed to developing solutions that are unique to each client’s culture and goals and to navigating them through project planning, design, and delivery. His passion for elevating design is reflected in his role as a leader of the firm’s in-house sustainable design group. He holds a bachelor’s degree in architecture from Virginia Tech and a master’s in urban planning/urban design from the City College of New York.
Mike Kearns
Mike Kearns serves as Senior Project Executive and Regional Director of Shawmut Design and Construction’s Western Massachusetts operations. Clients recognize him for his client service skills and ability to address the complexities of large and challenging projects. Mike specializes in the preconstruction and construction of new construction and renovations for higher education and public schools. His approach to client service is to build engaged and high-performance teams that enjoy working together. These teams show up every day loving what they do and giving their best effort. As a result, the client receives exceptional service which ultimately leads to repeat business.
Michael Harrison
Michael Harrison is a senior technical designer and associate at Shepley Bulfinch whose work frequently focuses on the technical aspects of design for higher education and healthcare projects across the county. He excels at creating elegant technical solutions to complex problems, that ensure the client’s vision is realized. He has worked on many of Shepley Bulfinch’s projects with ambitious sustainability goals, often focusing on the high-performance aspects of the envelope design. Michael holds a bachelor’s degree in architecture from Roger Williams and a master’s degree in architecture from University of Colorado.
John Emond
John Emond is a Senior Project Manager with Shawmut Design and Construction’s Western Massachusetts office. In addition to the recently completed Neilson Library project, his experience with Shawmut includes some of the firm’s largest, most challenging projects such as Beechwood Museum, Tufts University School of Dental Medicine Vertical Expansion, and UMass Medical School’s New Education and Research Building (NERB). A collaborative team leader and proactive communicator, he has particular expertise working with environmentally sensitive museum-level finishes and high-end craftsmanship. He joined Shawmut in 2003 and holds a B.S. in Mechanical Engineering from UMass Amherst.
Day Two
Session 5: Rethinking New and Existing Wall Exteriors: Recent Research
1 LU/HSW AIA credit available
In this session, recent research on the performance of new and existing wall exteriors will be presented. Lorne Ricketts will discuss thermal performance and moisture durability of exterior-insulated wall assemblies, in terms of how the addition of exterior insulation impacts water, air, vapor, and thermal control for the building enclosure. William Rose will then present several strategies for addressing the potential for freeze-thaw damage in masonry facades, specifically focusing on the approaches that permit evaluation of the condition of the masonry where freezing temperature may or may not play a role.
5A. Exterior Insulation: Beyond Thermal Control
Lorne Ricketts
Lorne is a Principal and Building Science Specialist with RDH Building Science, working across a wide spectrum of RDH’s core practice areas in his roles as a consultant, researcher, and educator. As a trusted consultant, Lorne regularly works closely with architects and developers to achieve their design and performance goals. Lorne’s typical projects include world-class architecture, industry-leading energy efficiency, and cutting-edge building technologies. In addition to his work with RDH, Lorne also passes on his knowledge to the next generation of engineers as an Adjunct Professor at the University of British Columbia.
5B. Deconstructing Freeze-Thaw
William Rose
William Rose conducts research on heat air and moisture in buildings. He authored Water in Buildings (Wiley, 2005). He consults with historic buildings and museums. He is an ASHRAE Fellow. He authored the envelopes section of the Energy Guideline for Historic Buildings (ASHRAE, 2019).
Session 6: Implementing a High-Performance Building Enclosure for Existing Healthcare Facility
1 LU/HSW AIA credit available
New England’s healthcare facilities tend to be 50+ years old and located in urban settings. Due to location, construction of new facilities is limited and costly. An alternate option is to improve the existing facility with the installation of a new building enclosure assembly. Challenges include full interior occupancy during construction, and installation of a new structural support system. This presentation will review the installation of a new rainscreen, wall cladding, and window system over an existing multi-wythe masonry wall. It will provide an in-depth examination of design considerations, with a focus on addressing ongoing air and moisture infiltration caused by the lack of continuous air barriers and thermal insulation. The presentation will also discuss unique solutions to improve the overall building performances and aesthetics, while coordinating construction in an occupied facility. The presenters will conclude the presentation with a detailed case study of a Boston area hospital.
Paul Colonnelli
Paul Colonnelli is the Manager of Infrastructure and Building Operations at Boston Children’s Hospital (BCH). He manages a team of project managers, and a finance and contract manager to oversee and execute the planning, construction, and closeout of capital infrastructure projects. His team is also responsible for an ongoing conditions assessment of all MEP and exterior building components throughout the BCH enterprise.
Allison E. O'Neill PE
Allison E. O’Neill is an Associate/Senior Structural Engineer for Gale Associates, Inc. She has over 17 years of experience in all aspects of structural engineering, including performing evaluations, engineering analysis, design, and construction phase services for commercial, industrial, and institutional projects constructed with steel, timber, masonry, concrete, and precast concrete.
Steven R. Marshall RRC CDT LEED AP
Steven R. Marshall is a Partner at Gale with over 28 years of experience. He provides evaluations, forensics, design and bid services, and construction administration through project close out. His technical focus is the evaluation and design for building enclosure systems and assemblies including roofs, walls, windows, curtainwalls and waterproofing systems.
Session 7: Positive Energy from Positive Change: Achieving High Performance in Affordable Housing
1 LU/HSW AIA credit available
One of the keys to bringing equity to disadvantaged communities is affordable housing. Today’s affordable housing must combine the priorities of owners, architects, consultants, residents, and regulatory bodies to deliver social, economic, and environmental value. Thankfully design guidelines and regulations, financing and incentives, and technology are changing, enabling owners and project teams to develop high performance building designs.
The panel will compare two multi-family affordable housing projects in Boston, designed to Passive House standards, that took the building design’s performance beyond the enclosure. Each project team implemented different approaches to further improve performance, efficiency, maintenance, and resident comfort.
Gabriela Shelburne AIA
As a project manager, Gabriela Shelburne leads Studio G Architect’s projects with the belief that good design can be an equalizer and it should be available to everyone. With 15 years of experience working on a variety of projects which include multi-family housing, retail, educational, and institutional buildings she brings a passion for problem solving and maximizing design opportunities to her work. Currently Gaby manages E+ Highland, a 23-unit multi-family housing project designed to be Energy Positive and part of Boston’s Energy Positive Green Building Program, which is in her own neighborhood of Highland Park.
Keihly Moore AIA CPHC LEED Green Assoc.
Keihly brings her passion for civic innovation, energy conservation, sustainable site design, and love of art to every project. Backed by 15 years of academic and professional experience in projects ranging from small town community design charrettes to schools to super-low energy building design, Keihly enjoys research, inspiration from the unlikely sources, and turning ideas into reality. She has Bachelor of Architecture from Iowa State University, a dual Master of Architecture and Urban Design from University of NC-Charlotte and is a Certified Passive House Consultant.
Andrew J. Wilkinson
Andrew received a BS in Architectural Engineering and Technology, as well as a BS in Sustainable Design and Technology from Vermont Technical College and has worked as a consulting Mechanical Engineer in the greater Boston Area over the past 8+ years. Andrew currently works as a Senior Mechanical Engineer with Norian/Siani Engineering, Inc. (NSE). NSE is a consulting MEPFP Engineering Firm with over 35 Years of experience, serving clients throughout the Greater Boston/New England area with a focus on energy efficient Multi-Family projects.
Jon Rudzinski
Jon Rudzinski founded Rees-Larkin Development in 2008 to develop thoughtful, sustainable, and financially-viable multifamily communities that are, in themselves, assets to the larger community. Rees-Larkin Development has completed four projects, all in Massachusetts, creating 293 units of affordable and mixed-income rental housing. Rees-Larkin currently has one Passive House project under construction and another Passive House project in design development.
Session 8: Energy Code Documentation for Achieving High-performance Building Enclosures and Commissioning to Achieve Durability
1 LU/HSW AIA credit available
In this session, the roles of energy code documentation for achieving high-performance building enclosures and of commissioning to achieve durability will be discussed. David W. Altenhofen AIA will present methods for building enclosure documentation that illustrate compliance with energy provisions of zoning and building codes. He will discuss how the documentation process itself can lead to more accurate energy models, more energy efficient buildings, and better control of risk for architects. David deSola and Kevin Knight will then examine the relationship of Building Enclosure Commissioning (BECx) activities to constructed results using case studies of both new and existing buildings as examples. This presentation will explore an evaluation matrix with factors of relative cost, constructability, accessibility, and maintainability to help Owner’s assess the relationship of cost to life service and durability.
8A. Energy Code Documentation as a Tool for High Performance Enclosures
David W. Altenhofen AIA
David W. Altenhofen, AIA is the Technical Director for the Building Enclosure Practice of RWDI, a world-wide consultancy focusing on scientifically improving how buildings perform in their exact environment. David applies his 40 years of experience providing technical advice and quality assurance to a team of consultants bettering the building enclosure for a wide variety of projects. He has been involved in leadership roles in building enclosure performance for more than 20 years as a Principle within large architecture firms. David is active in the industry, serving on many local and national committees including past National Chair of the Building Enclosure Council. David worked on the NIBS committee to publish Guideline 3 for Building Enclosure Commissioning, authoring the chapter on Design Phase. He has been widely published and presents frequently, including at multiple national AIA conventions, at local BECs including BEC Boston, at universities and as a part of the RWDI online educational symposiums.
8B. How to Reliably Achieve Building Durability
David deSola AIA LEED BD+C
Since founding 3iVE in 2005, David has provided exterior commissioning and consulting services for dozens of high-performance buildings throughout the Northeast. He is a frequent presenter at local, national, and international trade shows and building-science symposiums including ABX, ASTM, and the Nordic Symposium on Building Physics. David’s clients are often institutional owners demanding the highest standards of exterior envelope performance including public and private universities, hospitals, and state agencies, such as Massachusetts’ DCAMM and MSBA. David is professionally registered AIA LEED BD+C architect and is NCARB Certified. He has a career-long dedication to producing healthy, affordable and exceptionally well-conceived and constructed buildings. David holds an MA in Architecture, and an MA in City Planning from Massachusetts Institute of Technology (MIT).
Kevin Knight
Kevin is a building enclosure authority with over 35 years experience in the field of testing, commissioning, research, and education. He currently is engaged with Tower Engineering Group as Senior Consultant in the Building Science Division. He has been the President of Retro-Specs Ltd for 36 years and spent seven years as a research professional at Red River College. He has had numerous papers published and is a frequent lecturer on building science, commissioning, design, and testing. Has been involved in commercial construction projects in both Canada and the United States of America and has collaborated with Federal and Provincial/State Governments, utilities, and private sector companies. Services including laboratory and field test of Building Envelopes, Commissioning, design concept, plans and specification reviews, senior consultant in diagnostic reviews and as an expert witness. He is instrumental in the development of a Standards for CSA, ULC and ASTM for the Building Envelope test methods and for the Commissioning of Building Envelopes.
