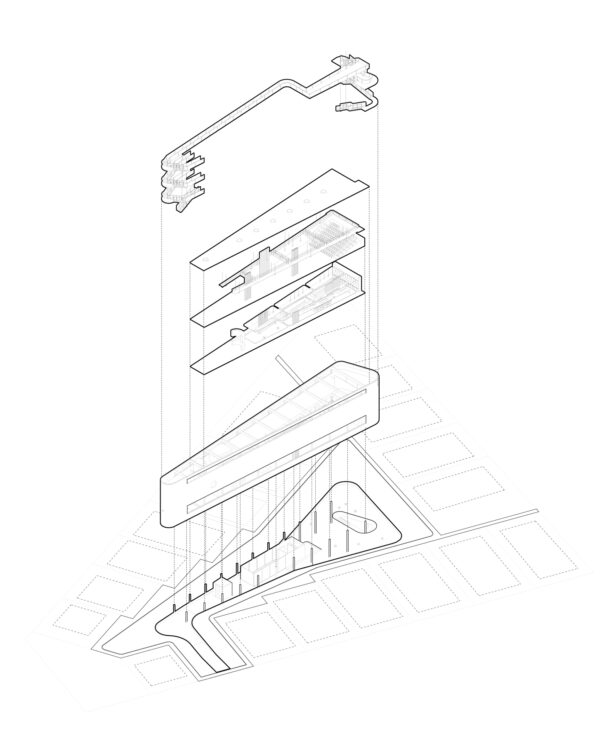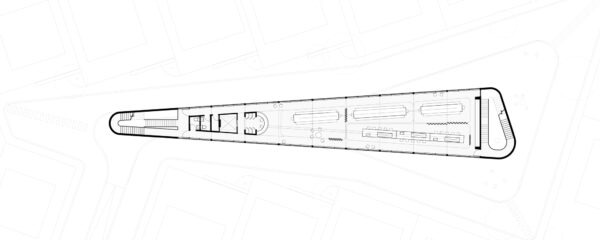2022 Rotch Finalist: Dylan Rupar

Dylan Rupar is an architectural designer based in Los Angeles. He received his Master of Architecture from the Harvard graduate school of design in 2019 and his Bachelor of Architecture from Kansas State University in 2015. He is currently working at Lorcan O’Herlihy Architects.

bell hooks Residency House
The bell hooks Residency House is designed as an inclusive space that not only addresses the special needs of its residents and program but also strives to act as a place where communal discourse surrounding the arts and social issues can take place within the context of the Dorchester neighborhood. This was achieved by designing the building as 3 vertical stacked volumes (or triple decker’s) each raised above grade on pilotis, and each housing a distinct resident program while also occupying a specific portion of the site.

Axonometric

Exploded Axonometric
The volumes are linked together via a series of catwalks and steel ‘facade frames’ that together define a larger exterior atrium space that is sunken below grade to the north of the site. Here, programs such as lectures, and exhibits can take place alongside the artist/fellow work spaces (also sunken to the south). These spaces are easily accessible from both the surrounding streets and seek to foster communal engagement and discourse through happenstance encounters with the surrounding neighborhood. Ultimately, the building seeks to establish a symbiotic relationship between its long-term residents, short term artist/fellows, and the diverse Dorchester community as a whole.


Dorchester Community Center
The Dorchester community center is designed as an inclusive space that acts as a catalyst for personal and collective growth through the sharing of communal resources, labor and knowledge. The program, centered around forms of gathering is separated into two distinct parts: An exterior forum and an interior common.

Perspective showing communal dining and kitchen space.

Perspective looking north into shared rehearsal/ theatre space.
The forum, defined more as a landscape then a building, is carved into the earth and defines a larger park space within the site. This program is also supported by a cafe and co-working/library space that is available for public use. Floating above the park and forum is the commons.

Elevated via a series of concrete pilotis, the commons house interior programs related to dining, cooking, and the performing arts. In both forum and commons, back of house functions such as rehearsal spaces and kitchens are integrated physically into the same spaces they typically serve. I.e., the kitchen occupies the same space as the dining hall and the rehearsal spaces occupy the same space as the theatre.

Long section looking west

Exploded Axonometric

Level 2 dining and community kitchen plan.
The hierarchy of serve vs served is physically dismantled allowing for a more open relationship between labor, knowledge, and leisure were community engagement and social discourse can thrive.
