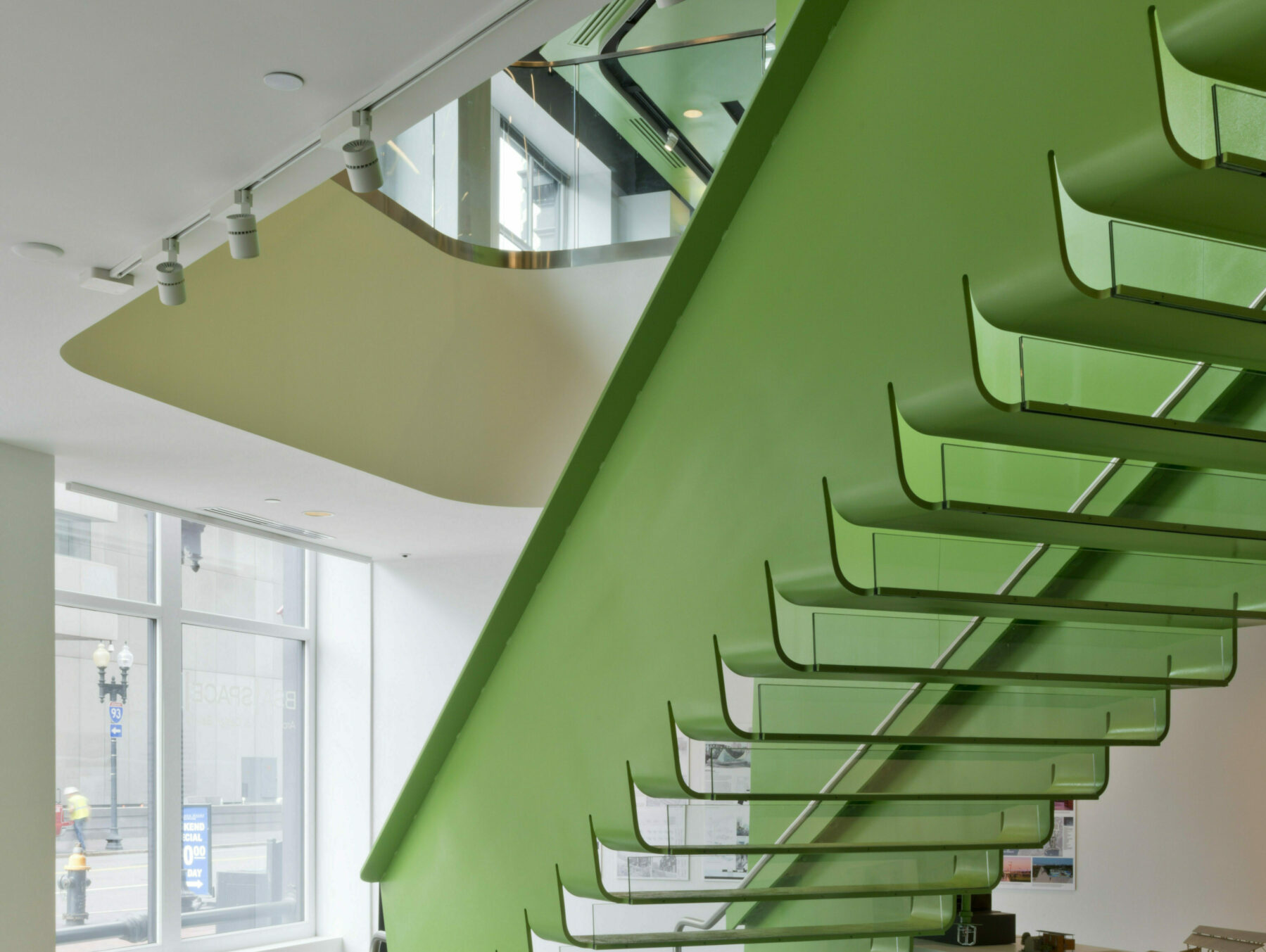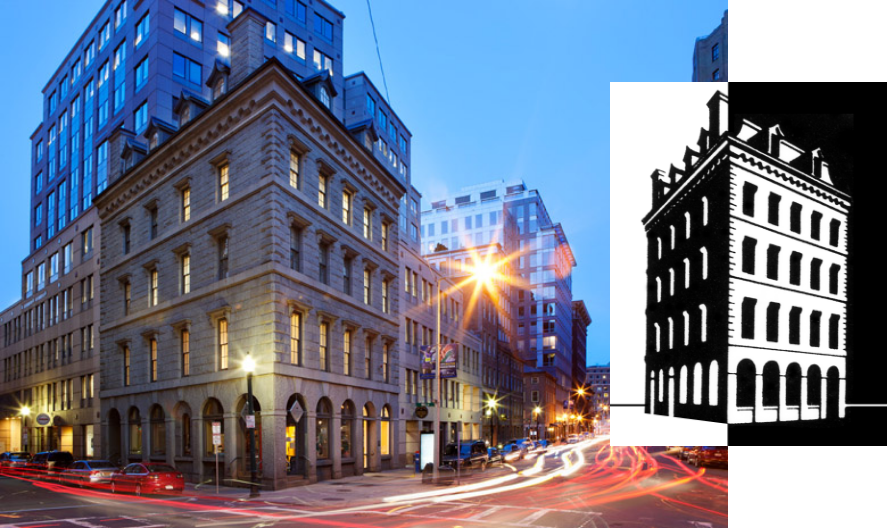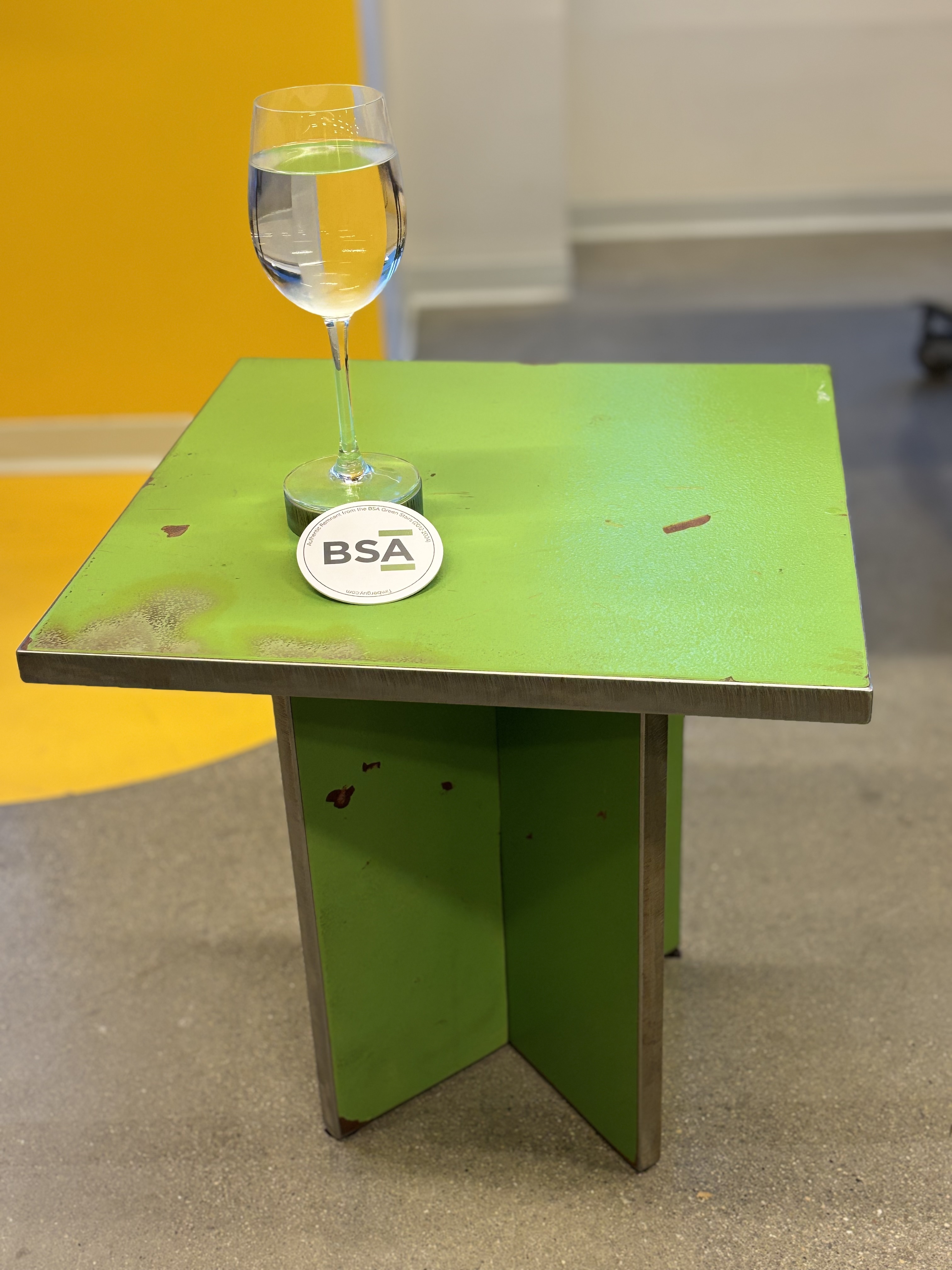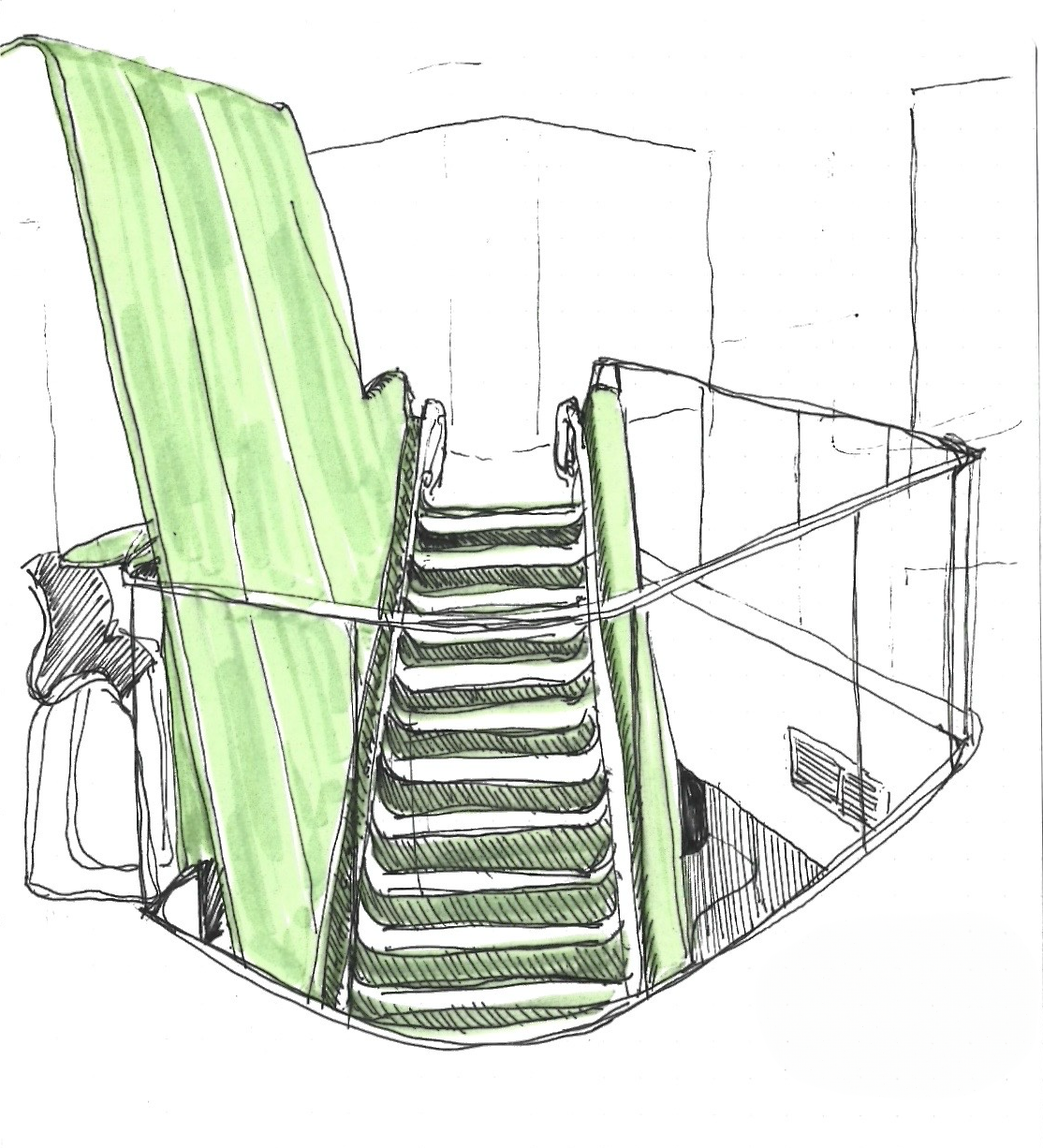The BSA Green Stairs: Part 4

Yes, this is the final segment of the In Memoriam: The BSA Green Staircase series (I promise).
This is surely not the last time we will mention changes in the BSA Space to you, especially as we still have mementos available.
As architects (and architecture-adjacent folks like myself) there is a strong culture of recognizing and incorporating context throughout the design process. Context is more than spacial, it is also temporal and social. With that in mind, allow me to take you back, briefly, to review the BSA Space and its many renditions.
The BSA is an old organization, founded in 1867 (June 20, to be exact), and became part of the American Institute of Architects (AIA) in 1870. If you’re interested in seeing old publications, yearbooks, exhibitions, and other historical documents about architecture and the BSA, I recommend you check out the collection of searchable scans in the Internet Archives published earlier this year by the Boston Architectural College (BAC).
Before we made our distinctive home and brand in the Atlantic Wharf building, the BSA resided in 52 Broad Street, constructed in 1853 (designed by Charles E. Parker) and known as “The Architects Building.” Nestled in the corner of Broad and Milk Streets downtown, it continues to be a prime example of nineteenth-century warehouse structures in Boston, and somewhat unique in its survival of the Great Boston Fire of 1872. The BSA moved into the building in 1988, after some interior renovations.

Photo of 52 Broad Street courtesy of Cushman & Wakefield. Icon belongs to the BSA.
If you attended last night’s Open House in the BSA Space, you may have felt that the Salt Gallery felt noticeably more spacious without the stairs dominating the center of the open room. Though the concrete has been smoothed over, there remains a visible perimeter of the Hole where the stairs used to descend.

Photo by Dave Nagel, BSA.
Using history as a lens for a speculative look at the future of the BSA Space, this renovation tells us that though things may change, it can create opportunities for us to forge connections. Whatever scars remain show that history, and allow for greater things (like larger gatherings in Salt Gallery, for example!)
The benches to be made of salvaged, fully intact sections of the BSA stair treads (flipped over) are currently being transformed by John Dickey, who will also be assisting the Commission during the installation process later this summer. They will be installed at the recently renovated outdoor recreation area of the Boston Public Health Commission shelter in Roxbury (112 Southampton street). Thank you to Juann Khoory (JKhoory Design Studio) for facilitating the project!
An early rendering of the benches for the Boston Public Health Commission.
--
Back in February, just before the renovations began, I sat down and sketched the stairs during my lunch break. The BSA Staff (myself included) enjoyed the seating nestled between the stairs and the windows to Congress Street. This quick goodbye sketch is now extra special in its inability to be recreated without relying solely on photographs. This is my personal memento, but honestly it's not as cool as any of those created by John Dickey (The Timber Guy).

Sketch by Natalie Tague, BSA.
If you have any old images, sketches, photos, or special memories of the Stairs, we’d love to hear them! DM or tag us on LinkedIn, Instagram, and Facebook, or email us at [email protected].
Thank you for reading! Subscribe to our Newsletters to stay updated on other changes to come to the Space, as well as other goings-on at the BSA.

