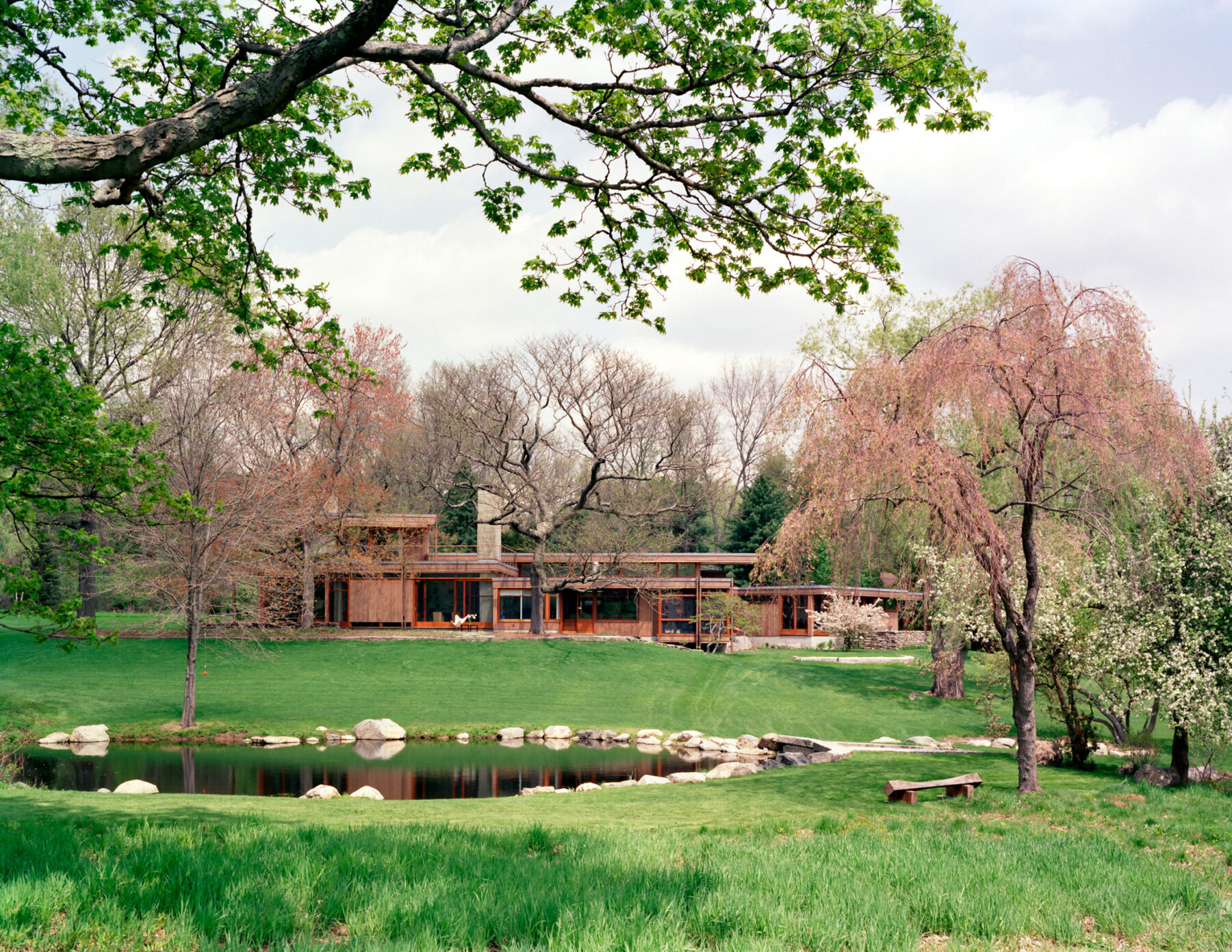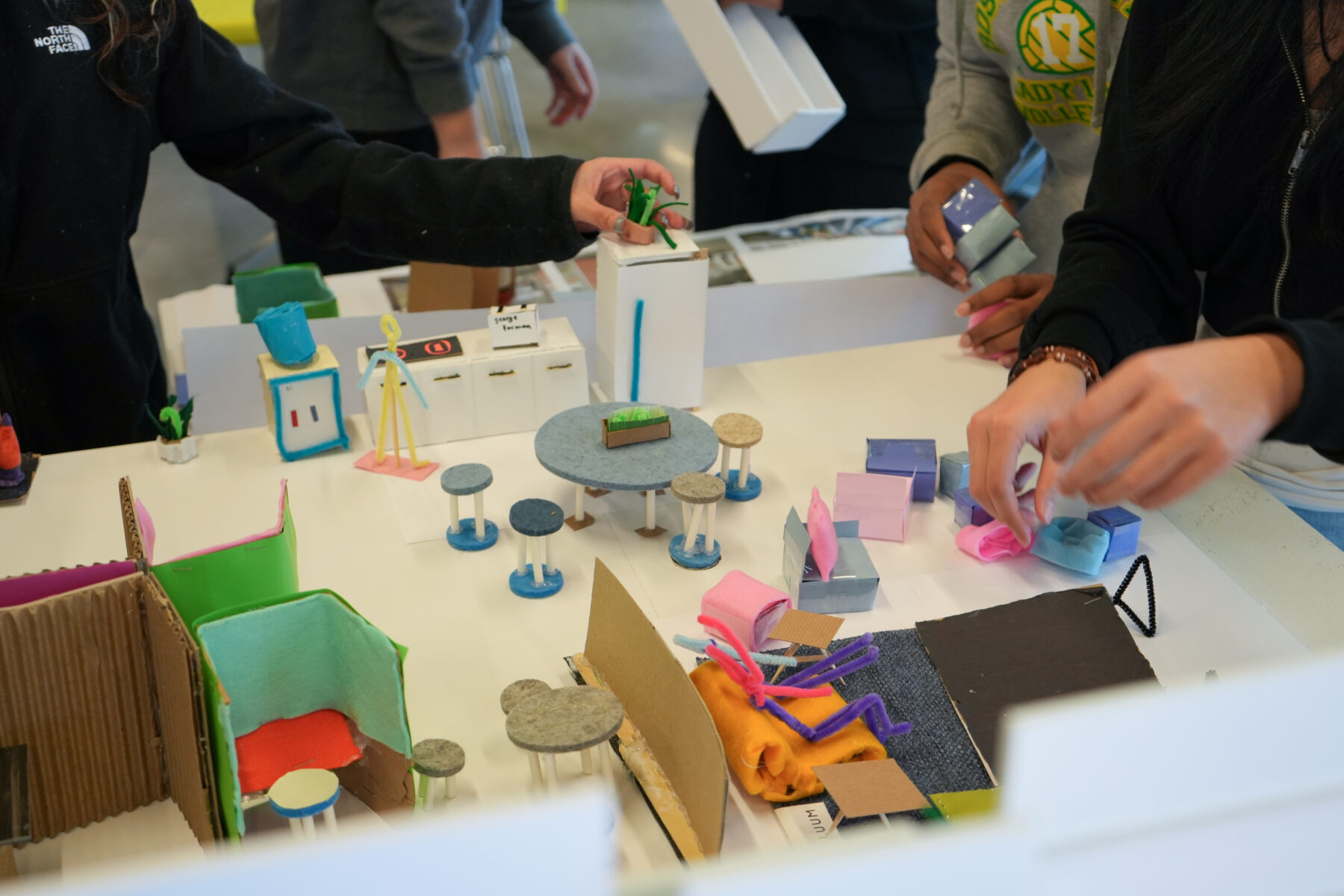Maryann Thompson FAIA
Founding Principal, Maryann Thompson Architects
Professional or personal website
Degree(s)
Master in Architecture, Harvard University Graduate School of Design
Master in Landscape Architecture, Harvard University Graduate School of Design
Professional interests
Architecture that heightens a sense of the site and the phenomena of the place it inhabits
BSA/AIA involvement
BSA/AIA Board of Directors
Honors and Awards Committee
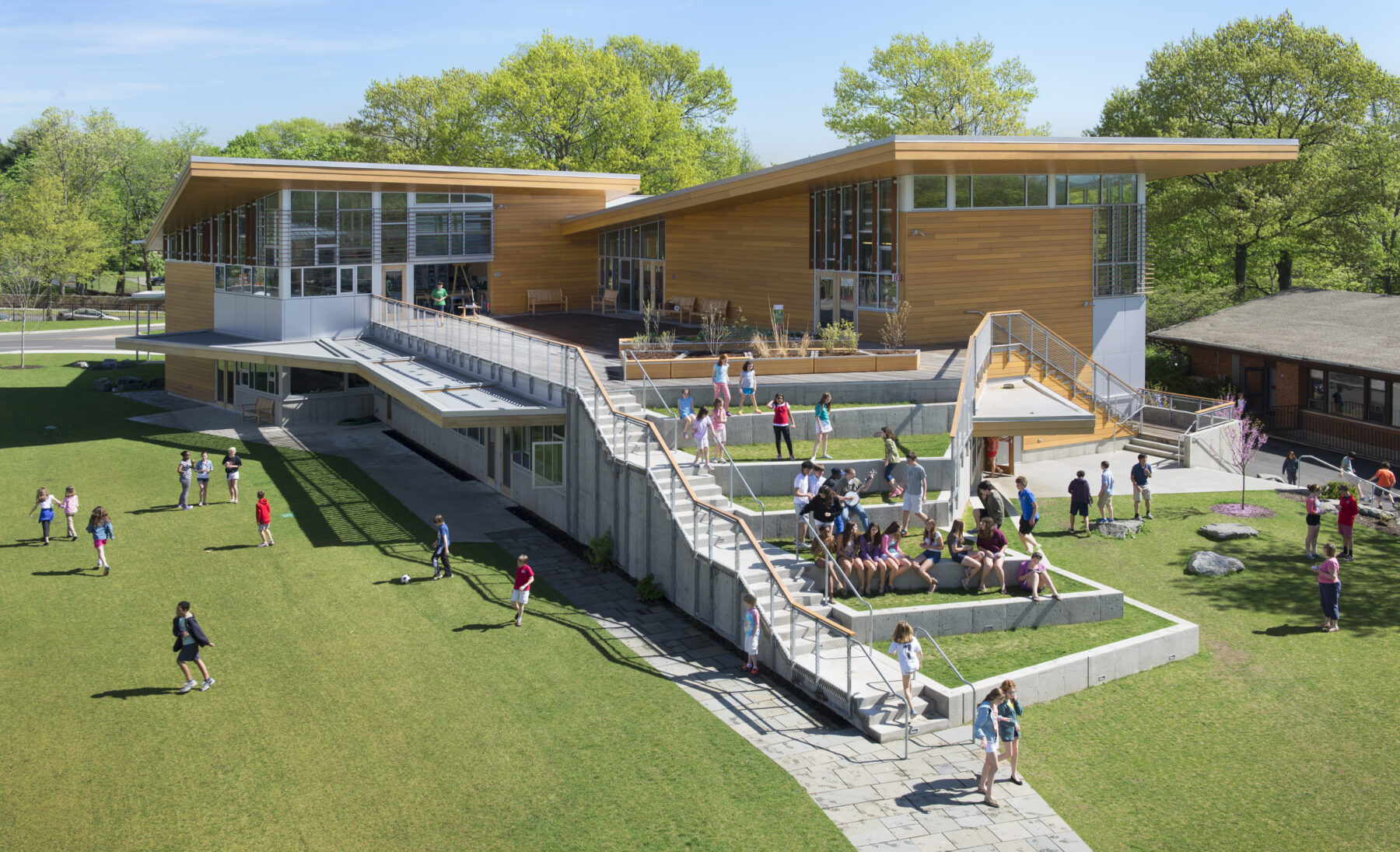
When did you first become interested in architecture as a possible career? Who or what inspired you to pursue architecture as a career?
I took a mechanical drafting class in the 5th grade….. We drew trains. I loved the tools…the compass..the may line…the way you can make an oval perfectly using a compass and triangle. It was the beginning of loving drafting and drawing.
Growing up, when was the first time you realized the impact of the built environment on your community?
Kindergarten through 3rd grade I attended an early modernist public school in Cincinnati called Hilltop elementary school. The school was made of pods linked by covered outdoor spaces, wide loggias, that also served as play areas when it was raining or snowing. Because we came and went outside vs inside in corridors there was a sense of connection to the site and what was going on in the environment. This access to wind and light and the beauty of the grass and trees every hour created an extremely happy and connected group of children. This elemental connection to nature and its positive resonance in the community of children had a huge impact on me and my work today.
Who or what deserves credit for your success?
The support I got from my professors at Princeton and the GSD was the foundation for my confidence. I taught for 20 years in an attempt to give back.
My mother instilled in me a desire to use whatever talents I had to make the world a better place.
My deep relationships with landscape architects.
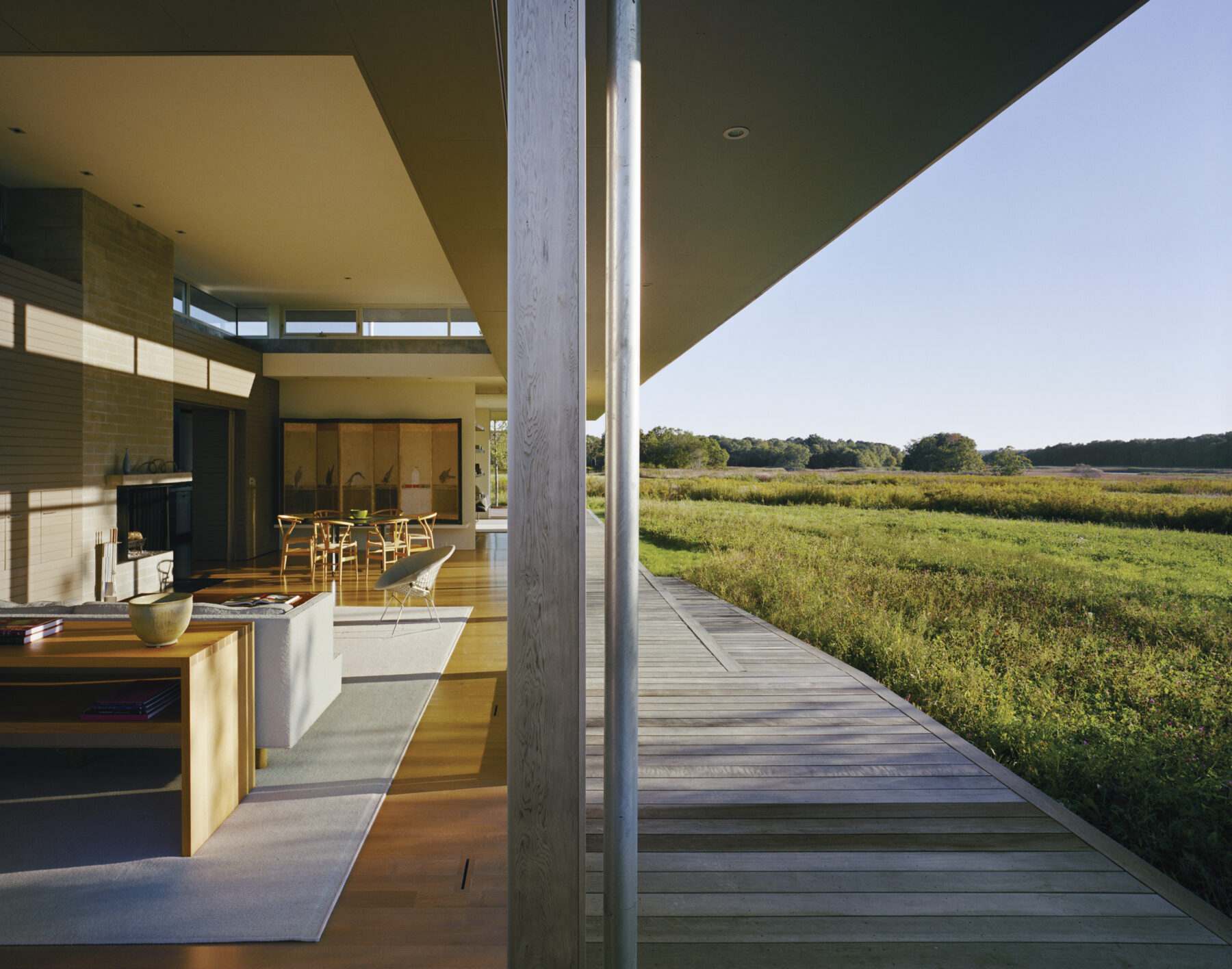
What do you see as the largest barrier to equity in our field?
Being a woman in this male dominated profession has been both a blessing and a curse.
Historically most of the famous architects are men. Who we look at as a profession…who we study…It’s built into the canon that architecture is a male profession. I think it’s that mindset that creates barriers to women in the field. The mindset limits what people see as possibilities.
What has been your biggest accomplishment (OR what accomplishment are you most proud of)?
Opening my own practice 30 years ago and mentoring young architects over these past 30 years
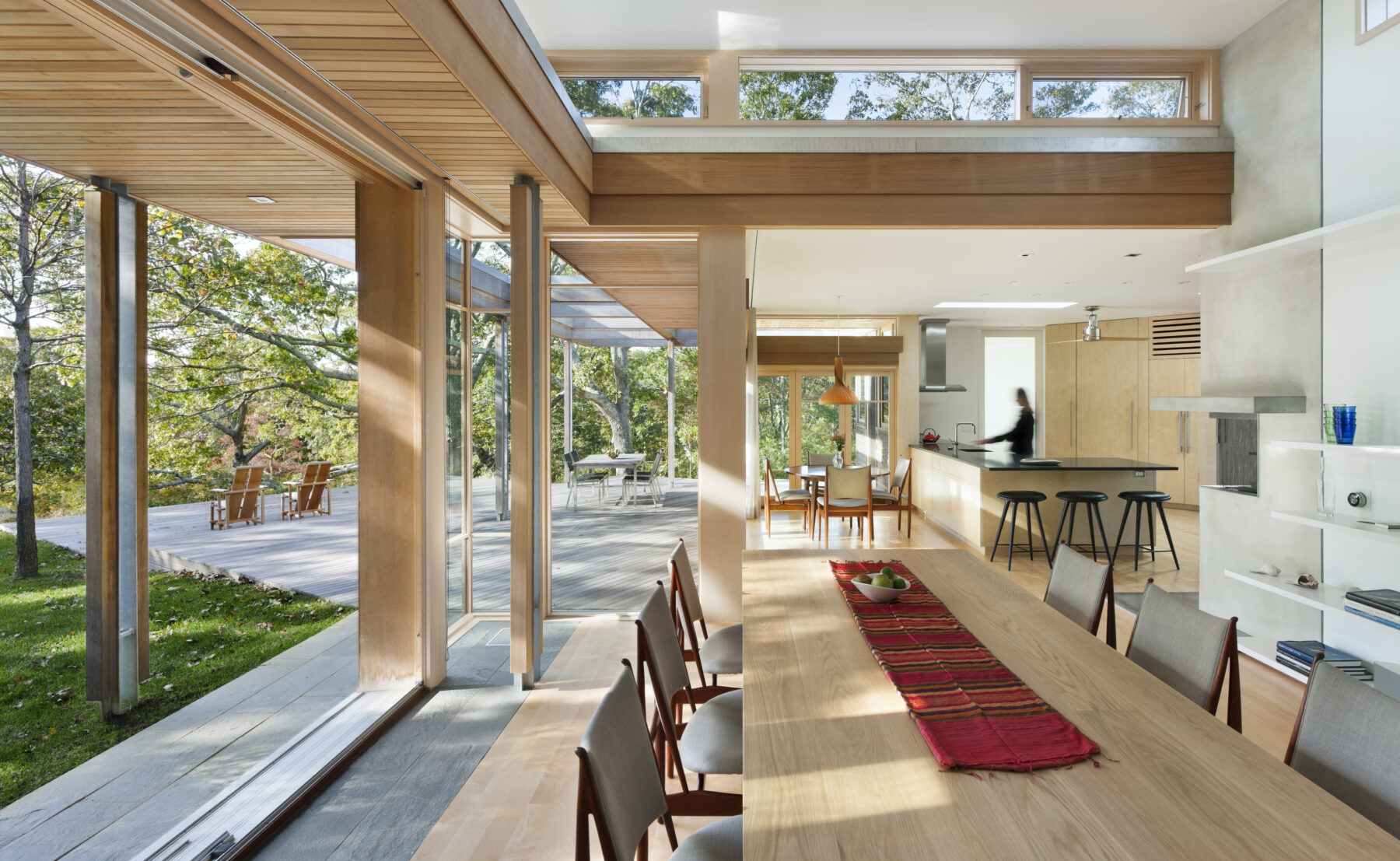
Do you feel like your education and/or internships prepared you well for your career?
Yes! My architectural apprenticeship with Zach Stewart in San Francisco taught me how to have (and love) the life of a small practitioner. Zach is a philosophical and craft oriented architect who finds meaning in the small things common to the practice of architecture. He often advised me that to be a successful architect you need to “learn to tolerate boredom”…i don't find practice boring at all..but I I do know what he means, and have internalized it. Carol Burns, another Boston architect who runs a wonderful small practice, and I were both trained by Zach.
Have you won any awards from the BSA or another establishment that you are particularly proud of? What elements from that project would you like to see shape the future of the profession?
I have won a number of Sustainability awards from the BSA, and am so proud of those as we are always trying to push a sustainable mindset on our projects. My most proud moment as an architect/designer/AEC industry professional is getting the Award of Honor from the BSA!
Which one of your current projects excites you the most?
We are doing a visitors center on the Esplanade which will be a place for the citizens of the Commonwealth to engage with the Charles River through exhibits, community rooms and a large gathering deck that overlooks the Charles..it will be the first building built on the Esplanade since the Hatch Shell! It’s a joint effort between The Esplanade Association and DCR
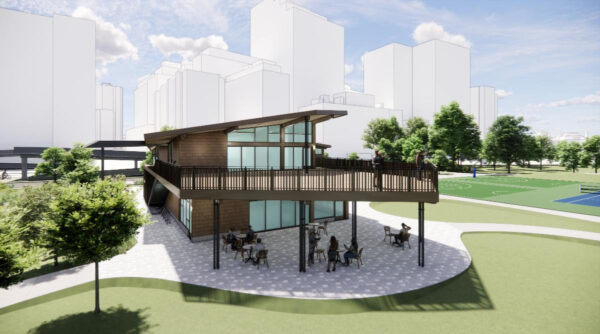
Pictured: Smith Family Pavilion at Charlesbank. Image courtesy Maryann Thompson Architects.
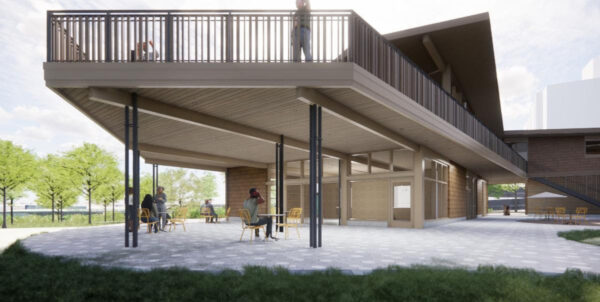
Pictured: Smith Family Pavilion at Charlesbank. Image courtesy Maryann Thompson Architects.
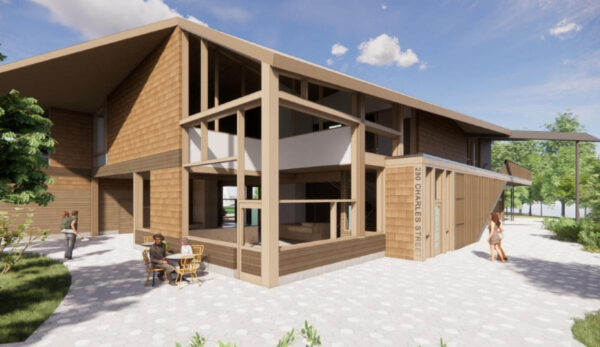
Pictured: Smith Family Pavilion at Charlesbank. Image courtesy Maryann Thompson Architects.
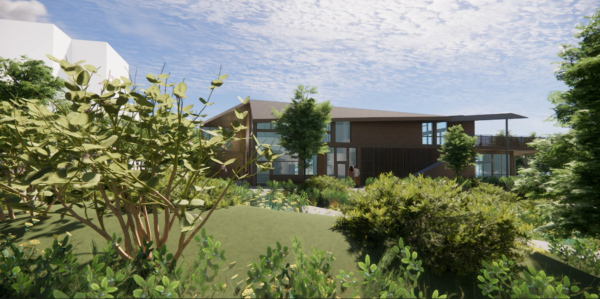
Pictured: Smith Family Pavilion at Charlesbank. Image courtesy Maryann Thompson Architects.
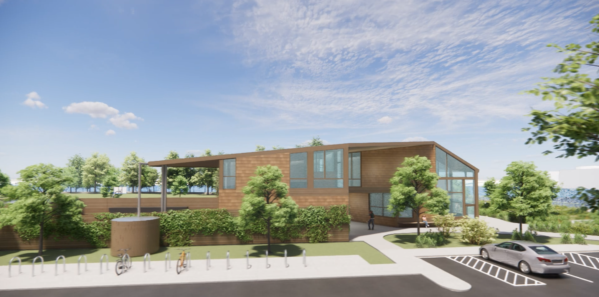
Pictured: Smith Family Pavilion at Charlesbank. Image courtesy Maryann Thompson Architects.
What would you like to see change about Boston’s built environment?
Increased ways for the public to engage the water that surrounds us.
What do you believe is the greatest enabler of great work?
An enlightened client…combined with the architect’s inner motivation to create places that bring people together and connect them to the world around around them
Where do you find inspiration?
Both in nature and in dynamic and engaging urban environments.
What are you reading right now?
Emotional Intelligence by Daniel Goleman
What is the most effective step you’ve taken in your work toward a more sustainable built environment?
I use what I call “common sense” passive sustainable principles when I first start thinking about a new project…to create the Parti for a scheme. I start by doing a site analysis that tells me where the sun rises and set throughout the year, where we will get maximum sunlight. As I build in New England I am trying to maximize winter sun and minimize summer sun. I also look at wind studies on the site to see where the winter winds vs the summer winds are coming from. The initial ideas revolve around maximizing winter sun within the project and minimizing winter wind. This initial thinking often leads to overhangs and louvres that are strategically placed to let in winter sun and keep put summer sun…I will often locate the large windows on the south…with overhangs to shield the summer sun. As the winter sun is lower in the sky the light comes in under the overhangs if they are sized correctly. In addition to opening to the south I try to pack the northern part of the plan with program that doesn't need light (like closets and bathrooms) to create a “blanket: of program on the north side…Usually we find that the winter winds are coming from the North…so this blanket of program allows for a shielding of those winds within the public spaces of the projects. Main entries to my projects I like to keep out of the winter winds…and that will really affect the layout. I create exterior spaces facing south to extend the seasons that they can be used…operable clearstories in the spaces bring light in from above but also enhance cross ventilation without the use of mechanical systems as hot air rises and goes out the clierstory…it creates a cooling breeze …and creates evaporative cooling on the skin. Ceiling fans help with this as well. A super insulated skin also helps to mitigate both winter cold and summer heat. I always think of it as have a really good coat on in the winter.
All these strategies are embedded into all my projects as much as possible. Then we layer on active sustainable strategies such as PV and solar thermal systems. But I like to start with common sense passive strategies. In this way the experience of the project becomes a way of reading the phenomologocal qualities of the site…the way the sun rises and sets…the way the winds blow in the differing seasons…all affect the layout of the project on the site and become experiences within the projects. In this way the projects become a didactic expression of the natural processes that are happening on the site.
