2022 Rotch Finalist: Nathan Karlsen

Nathan Karlsen is an architectural designer with a constant fascination in the ways in which architecture can better adapt itself to a world which is ever-changing. Karlsen graduated with his Bachelor and Master of Architecture from Wentworth Institute of Technology, where he received two faculty design excellence awards. His thesis titled “[Con]Temporary Urbanism: Performative Architecture”, for which he was awarded the AIA Henry Adams Medal, envisioned a future of the city where dynamically reactive structures could respond to a shifting context while enhancing the spectacle of the urban environment. From this, a continued passion burns for new ways in which ephemeral architecture can leave long term social and cultural impacts.

[Co]mmoning the Triple
“Beloved community is formed not by the eradication of difference but by its affirmation, by each of us claiming the identities and cultural legacies that shape who we are and how we live in the world.”
- bell hooks
Existing triple-deckers are currently a precedent for separate, introverted living- where stacked, identical floor plans create bands of private units. Crossing of paths is limited to the exterior or the interior stairs, which are often cramped and dark. By rethinking this typology, a new way of living can be imagined where the mindset of the stair is reversed as not merely a means of progressing up or down, but instead a tool and symbol for social progress.
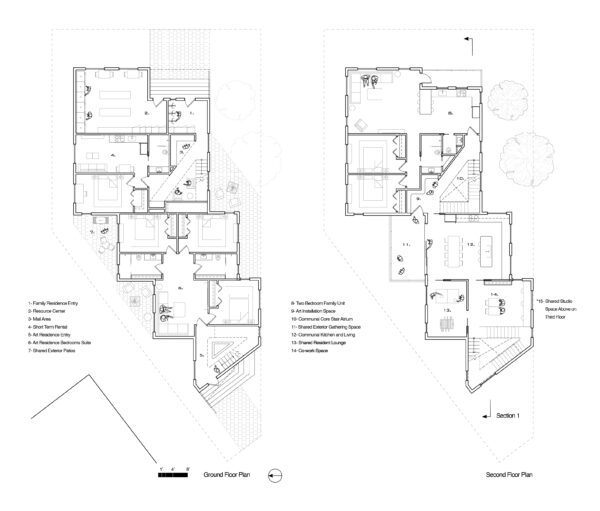
Instead of completely privatizing the site level, the building engages and welcomes the community with a shared resource center at its permanent resident entry.
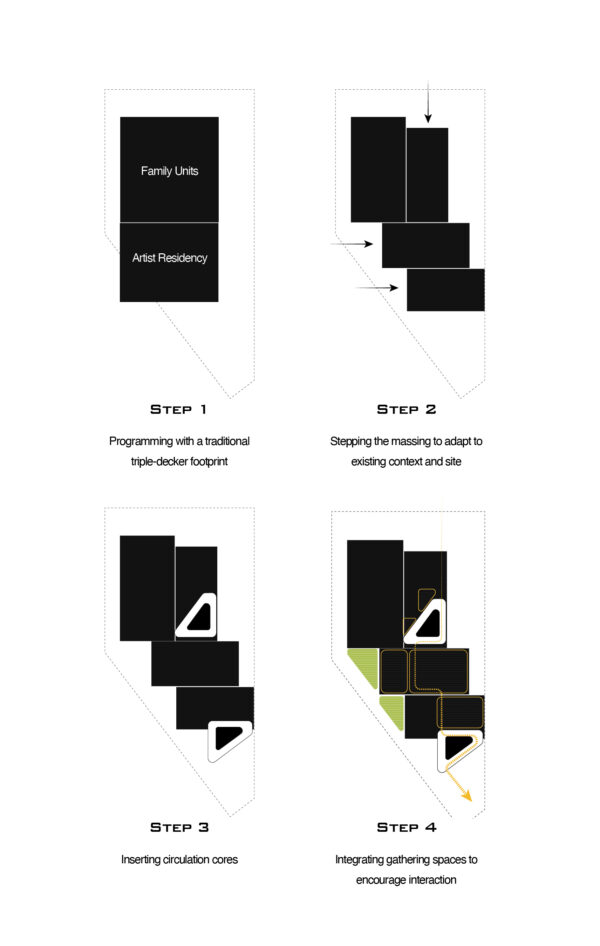
A traditional triple-decker massing is abstract to adapt to an angled, double-street facing lot.
Intermediary spaces throughout the sequence to ones private home become areas for conversations and activism. Art installations, co-work spaces, and additional communal program create a sanctuary for learning, the sharing of stories, and genuine interactions in an effort to create stronger communities, starting at the home.
What would happen if spaces you move through become cores for co-living, where boundaries between private and shared are broken, and the line between institutional and residential are blurred in a effort to common the triple?
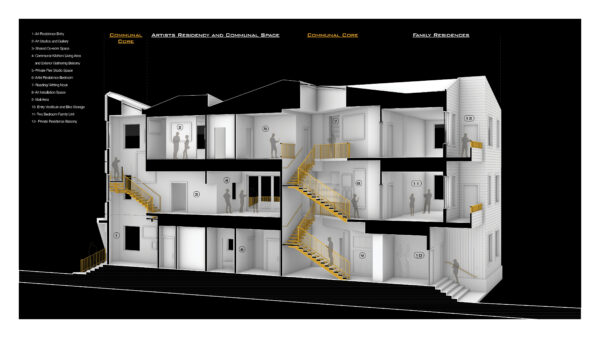
Boundaries between public and private are redefined through section, as shared spaces overflow into circulation cores where residents can naturally engage and learn from those around them.
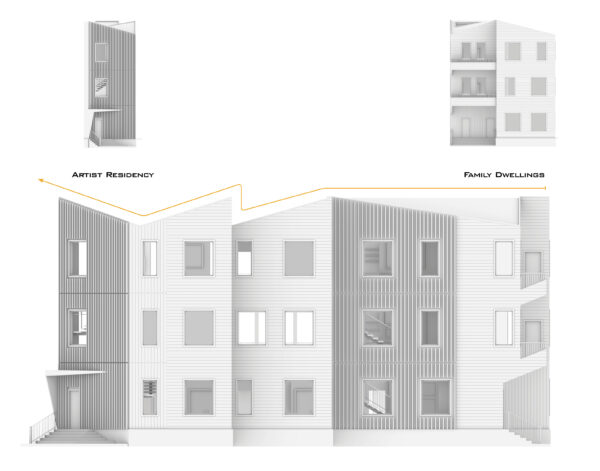
The two street fronts meet to create a gradient of dynamic architecture that represents the collision of what are traditionally opposing typologies- institutional and private residential living.

[Co]mmoning the Commons
“Love is a combination of care, commitment, knowledge, responsibility, respect and trust.”
- bell hooks
Existing public spaces have become increasingly important in our current context. Although these spaces are shared collectively, they often do not prioritize communal engagement. By rethinking how people interact and using architecture as a tool for promoting collective identity we can build more caring, responsible, and vibrant communities.
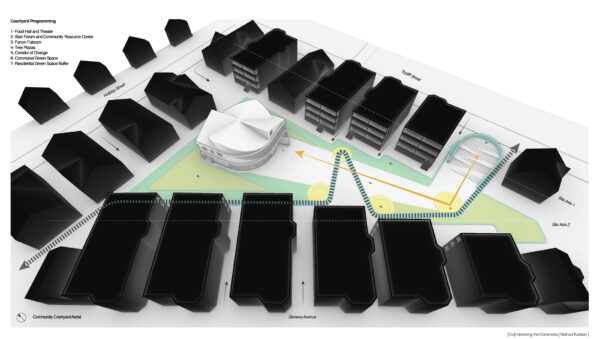
The formal order of the residential block is abstracted into a centralized community forum with various environments for tactical activism.
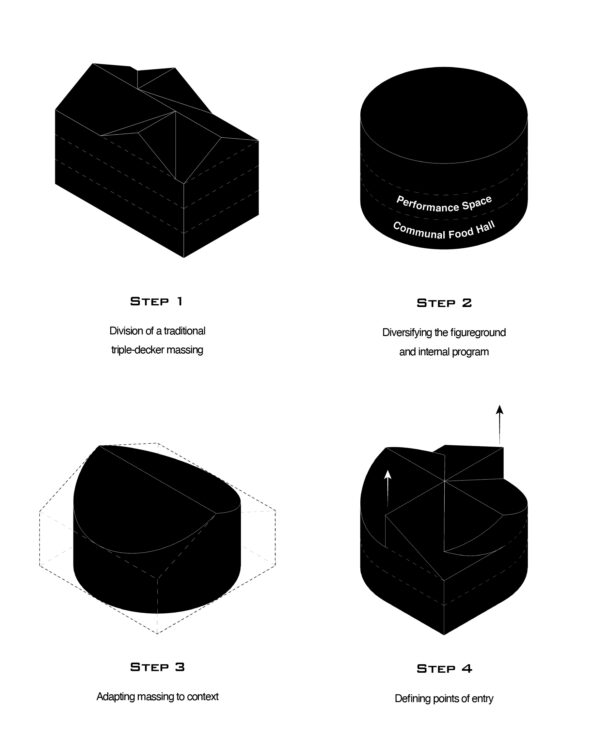
The massing is contextualized through abstraction of a simple gable and dormers which mark the entrances and exits of the building.
Instead of a top-down urban planning approach, where architects and larger entities make decisions for residents, the people are pushed to the forefront. A corridor of change is imagined across a residential block, where the collective voices of the community can directly influence their surroundings. Throughout this dynamic landscape, architectural forms and the typical ways in which people interact are abstracted in an effort to push boundaries and create space for open dialogue and genuine interactions.
What would happen if architecture focused on the collective, building compassionate, engaged, and loving communities in an effort to truly common the commons?
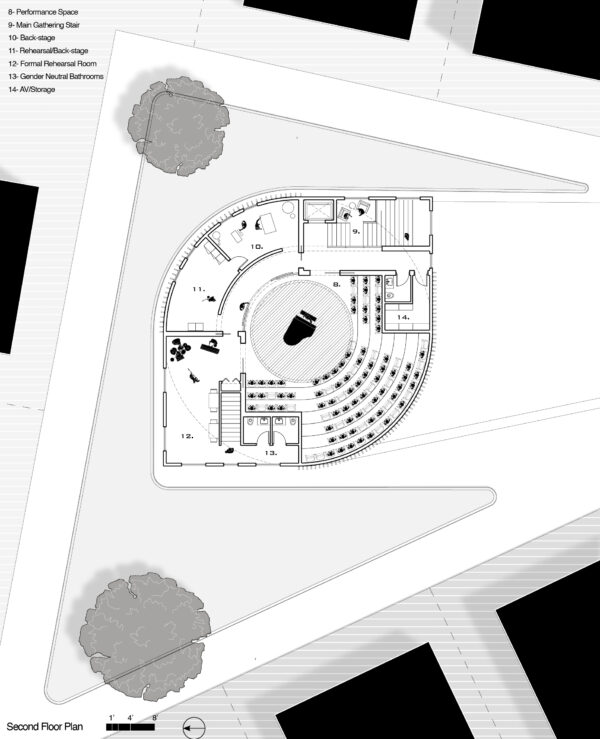
The upper floor houses a flexible performance space, nestled underneath the complex roof interior- a reinterpretation of the familiar “attic”.

The roof’s massing adapts and respects its surroundings while also generating a form that addresses but is not biased to any particular side of the courtyard.
