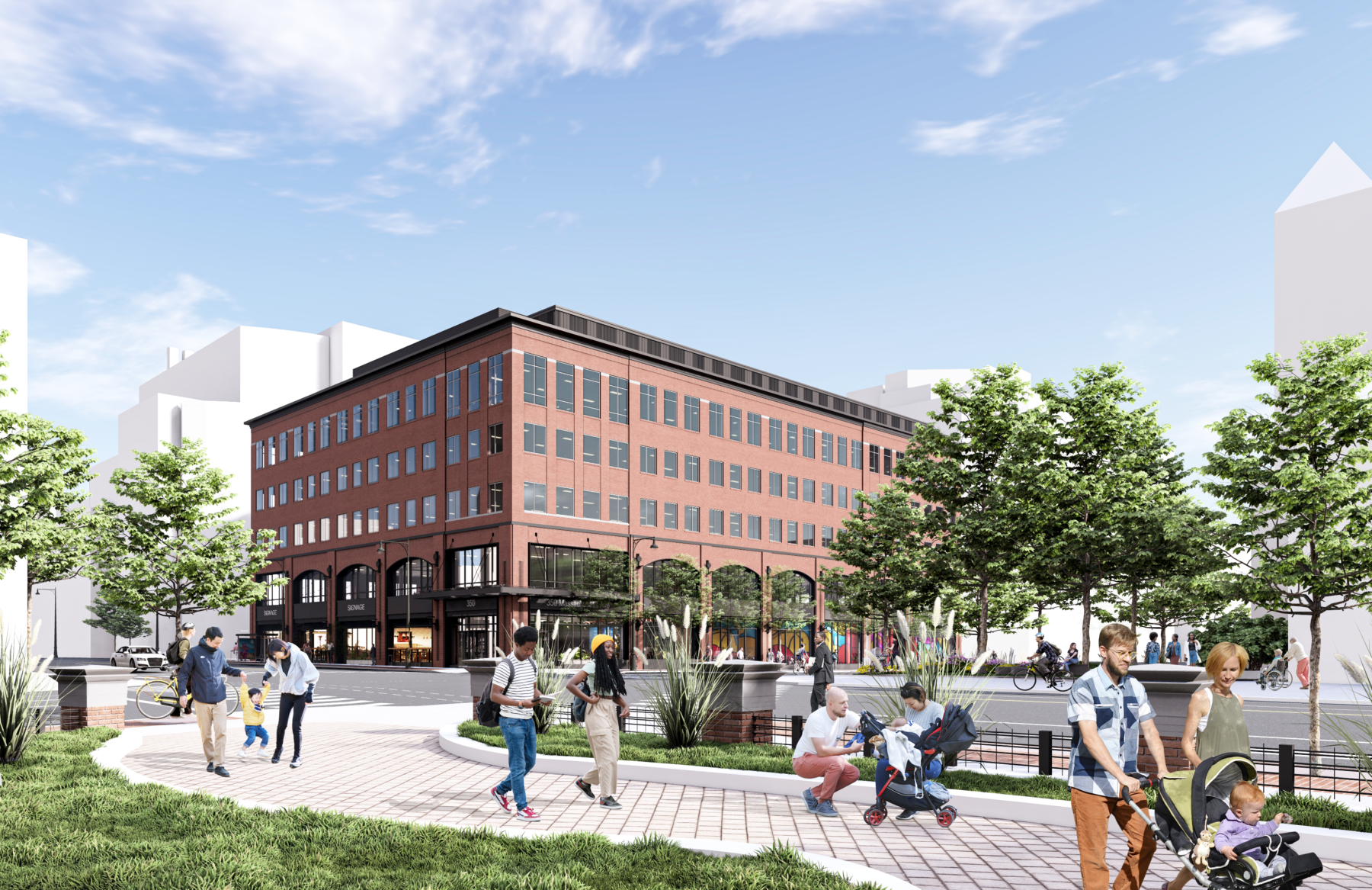Event
Women in Design (WiD): From Office to Laboratory: The Transformation of 350 Mass Ave (In-Person)

-
COST
Free and open to the public
-
TYPE
Knowledge Community
-
AUDIENCE
Design Enthusiasts
Event Description
Join us to hear from BioMed Realty, Redgate, DiMella Shaffer, BET, and enviENERGY as they share how they are managing and designing the adaptive reuse of an office building into a laboratory building in Cambridge. Originally constructed in the late 1990s, the building will be redesigned to accommodate lab and office space on the upper floors, retail on the ground floor, and a new mechanical penthouse, totaling 133,600 GSF. The design approach focuses on preserving the existing structure and brick veneer while upgrading the building to comply with new energy codes, enhancing both architectural detail and the pedestrian experience. The project is being redesigned to meet Cambridge’s resilience standards and targets LEED
Gold certification, positioning it as a model for sustainable adaptive reuse.
Presenters
Ashley Myslinski | Senior Project Manager Development, BioMed Realty
Amanda M. Keefe | Vice president, Redgate
Dikla Liberman Mileguir AIA, CPHC | Project Manager, Senior Associate, DiMella Shaffer
Lauren Gunther AIA, CPHC, LEED AP, CDT | Director of Sustainability, DiMella Shaffer
Andrea Sonan, AIA, CPHC, REWC, NCARB | Architect, BET- Building Envelope Technologies, Inc
Elizabeth Venuti LEED AP BD+C/CPHC | Building Performance Lead, enviEnergy Studio